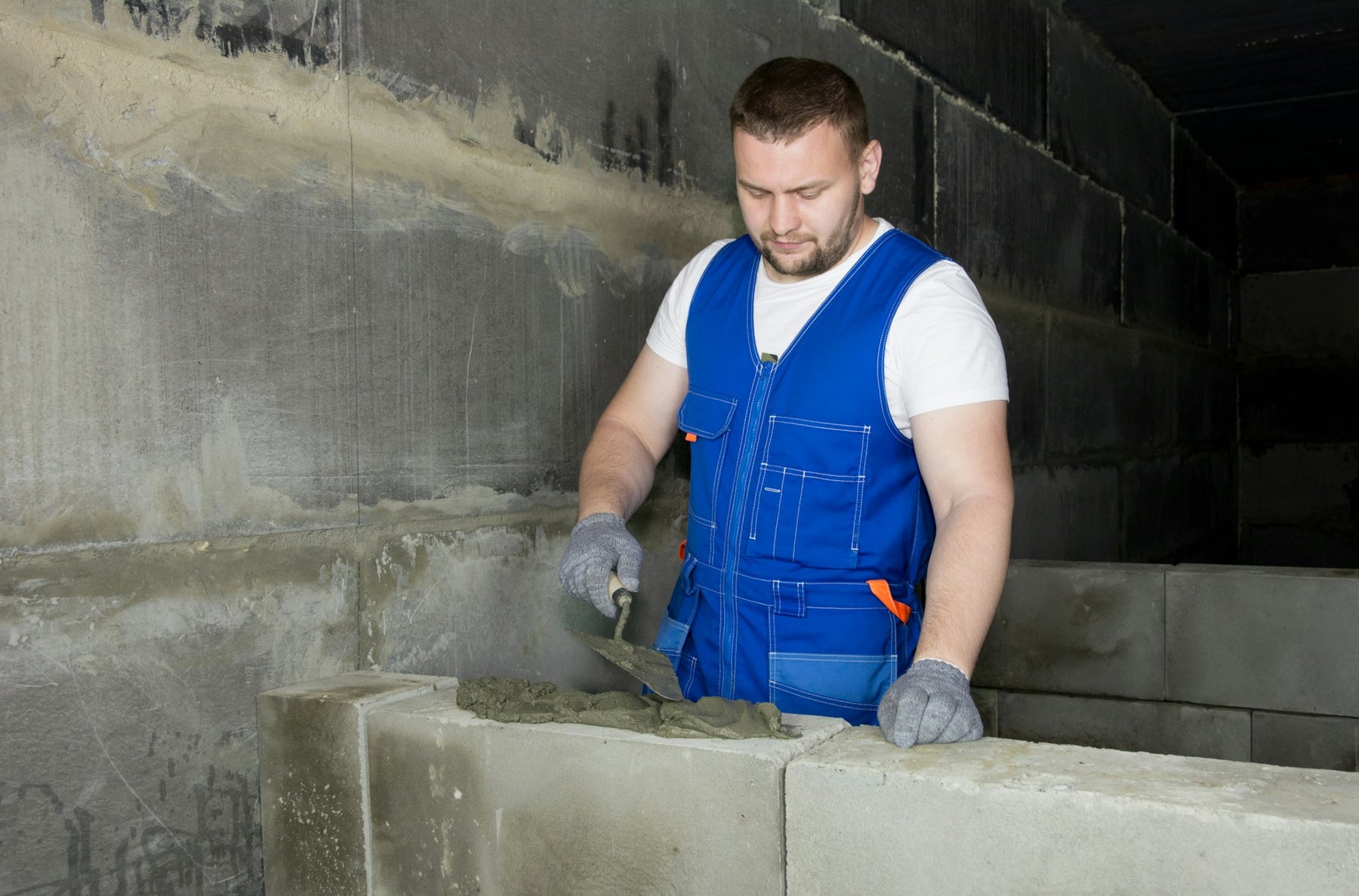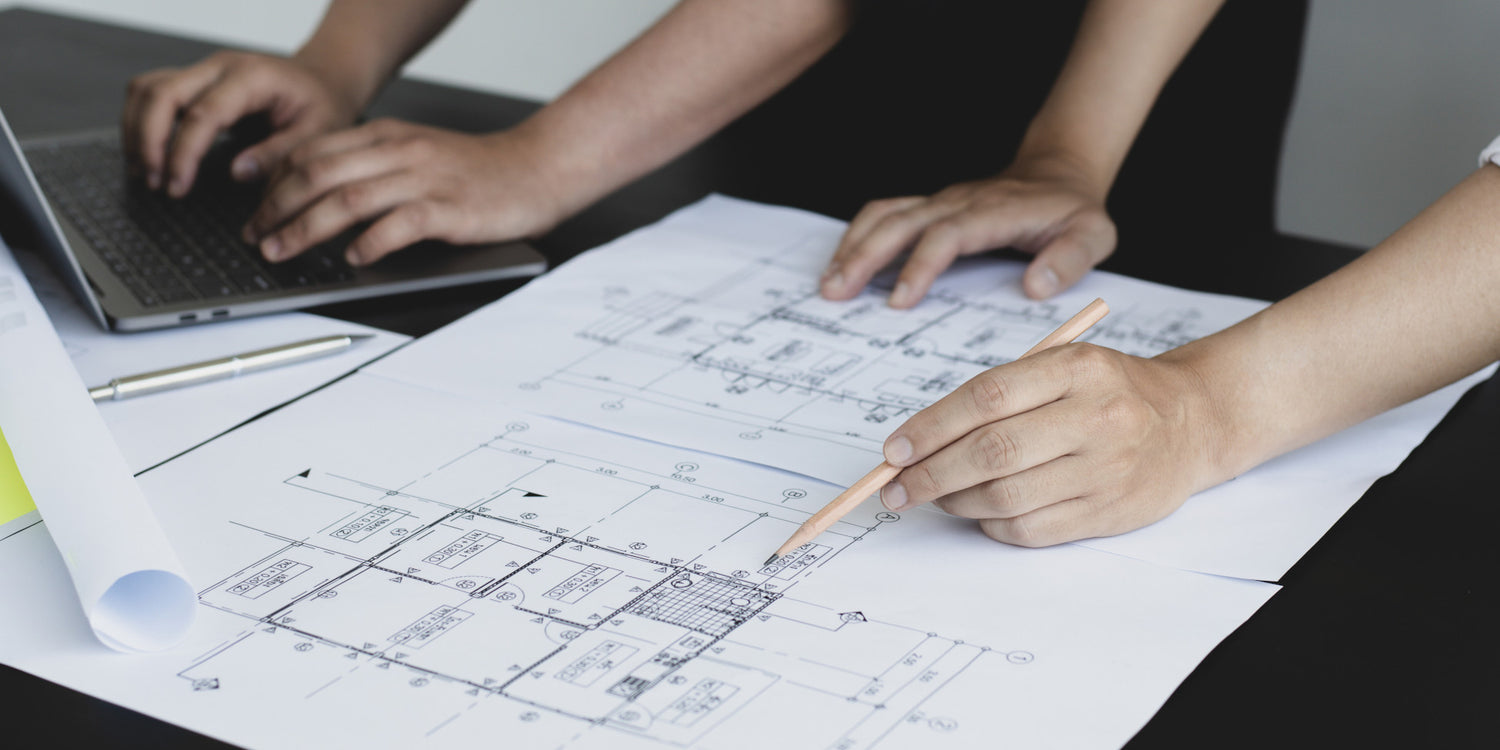
(502) 783-7995
(502) 783-7995


In-floor heating systems have become a popular choice among homeowners for their efficiency and comfort. Electric in-floor heating, in particular, is favored for its ease of installation and ability to provide consistent warmth.
For builders, preparing for a floor heating system installation involves several essential steps to ensure the system's effectiveness and longevity. Here's a comprehensive guide to help builders navigate the preparation process for electric in-floor heating installations.
Electric in-floor heating systems consist of heating cables or mats embedded in the floor. When connected to a floor heating thermostat, these elements generate heat that radiates upward, creating a warm and cozy environment.
Unlike traditional heating systems, electric in-floor heating provides even distribution of heat and eliminates the need for bulky radiators or vents.
The first step in preparing for an in-floor heating installation is meticulous planning and design. Builders need to collaborate closely with architects, designers, and homeowners to understand the specific requirements and preferences for the heating system.
This stage involves assessing the floor plan, determining the areas to be heated, and calculating the total wattage needed.
Builders should also consider the type of flooring that will be installed over the heating system. Different flooring materials, such as tile, stone, or laminate, have varying thermal properties and can affect the performance of the heating system.
It's essential to choose a flooring type that is compatible with electric in-floor heating and can efficiently transfer heat.
Proper insulation is vital for the efficiency of electric in-floor heating systems. Without adequate insulation, much of the generated heat can be lost to the subfloor, leading to higher energy consumption and reduced effectiveness.
Builders should install a high-quality insulation layer beneath the heating elements to prevent heat loss and improve energy efficiency.
The subfloor must also be carefully prepared before the heating elements are installed. This involves ensuring that the subfloor is clean, dry, and free from any debris or irregularities. A smooth and level subfloor provides a stable base for the heating cables or mats and ensures even heat distribution.
Electric in-floor heating systems require a dedicated electrical circuit to operate safely and efficiently. Builders should work with a qualified electrician to install the necessary wiring and electrical components. The electrician will need to assess the electrical capacity of the property and determine if any upgrades are needed to accommodate the heating system.
It's also important to plan the placement of the thermostat and ensure that it is easily accessible for the homeowner. The thermostat is the control center for the in-floor heating system, allowing the homeowner to adjust the temperature and set heating schedules.
Once the subfloor is prepared and the electrical work is complete, builders can proceed with the installation of the heating elements. This process varies depending on whether heating cables or mats are being used.
For heating cables, the cables are typically laid out in a serpentine pattern and secured to the subfloor using clips or adhesive. It's essential to maintain consistent spacing between the cables to ensure even heat distribution. For heating mats, the mats are rolled out and fixed to the subfloor according to the manufacturer's instructions.
During the installation, builders should take care to avoid any damage to the heating elements. Sharp objects, heavy tools, or excessive pressure can damage the cables or mats, leading to system failure.
Before the final flooring is installed, it's crucial to test the in-floor heating system to ensure it is functioning correctly. Builders should conduct a series of tests to check for continuity, resistance, and proper operation of the thermostat. Any issues or defects should be addressed immediately to prevent costly repairs in the future.
With the heating elements successfully installed and tested, builders can proceed with the installation of the final flooring. It's important to follow the manufacturer's guidelines for installing flooring over an electric in-floor heating system. Some flooring materials may require an additional underlayment or specific installation techniques to ensure optimal performance.
Builders should also inform the homeowner about any specific maintenance requirements or considerations for the chosen flooring material. For example, certain types of flooring may have limitations on the maximum temperature that can be applied without causing damage.
The last step in the preparation process is a final inspection and handover to the homeowner. Builders should conduct a thorough inspection of the entire installation to ensure that all components are properly installed and functioning. This includes checking the thermostat, heating elements, and flooring for any signs of damage or defects.
Once the inspection is complete, builders should provide the homeowner with detailed information about the operation and maintenance of the in-floor heating system. This includes instructions on how to use the thermostat, recommended temperature settings, and any warranty information.
Preparing for an electric in-floor heating installation requires careful planning, precise execution, and attention to detail. By following these steps, builders can be sure that the heating system is installed correctly and provides efficient and reliable warmth for years to come.
With the growing popularity of in-floor heating, mastering these preparation techniques will be a valuable skill for builders looking to stay ahead in the industry. View our range of floor heating mats and underfloor heating cables.

Our under floor heating experts will work on the design and layout of your project, for free!